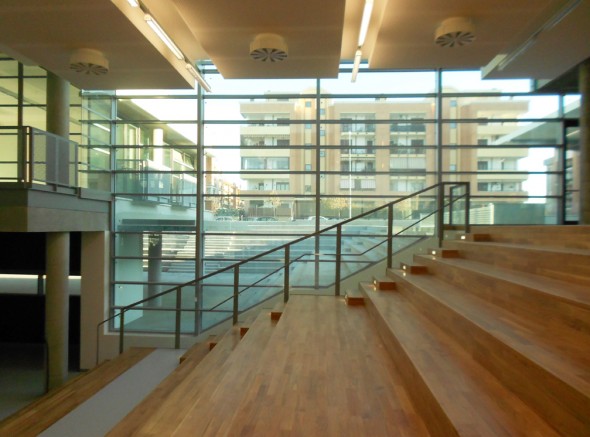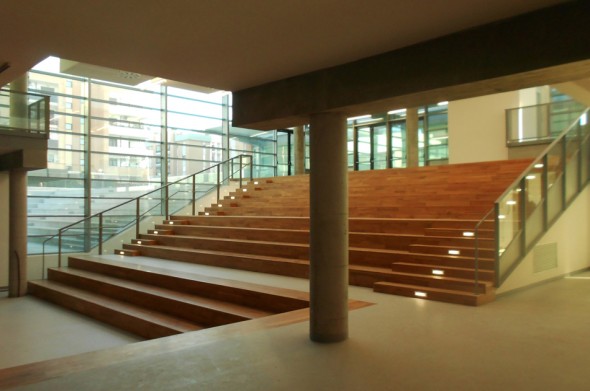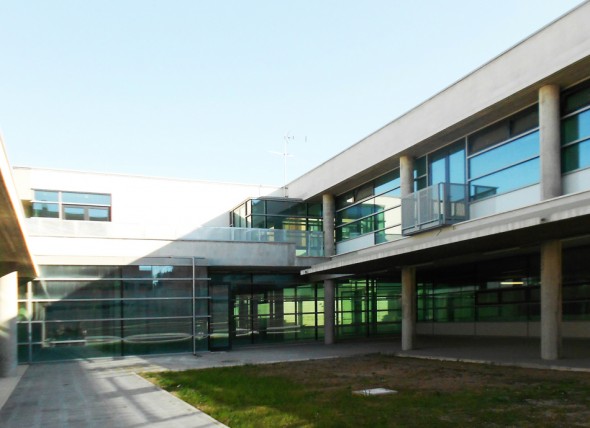Construction of the project “Urban Park and Integrated Complex School” in Roma


Description The construction of the project Urban Park and Integrated Complex of Primary and Secondary School and Public Facilities in Romanina has been completed on 2012, the project was designed by Herman Hertzberger and Marco Scarpinato after winning the international competition 3 new schools in Rome. The integrated complex alternates spaces dedicated to study and for socializing, enhancing the continuity between the two and emphasizing the relationship between interior and outdoor spaces. The project defines a new urban centrality with facilities for the community including: gymnasium, auditorium, restaurant and creative laboratories integrated with the learning spaces. This means that the school will be open to the entire city and will be a place of encounter and exchange even in non-school hours. An urban park with a teaching garden and facilities for sport and playgrounds will be realized in the next phase of the project in order to integrate the complex in the green spaces open to the people of the neighborhood.
…
Description La costruzione del progettoParco Urbano e complesso integrato di Scuola Primaria e Secondaria con strutture pubbliche a Romanina è stato completato nel 2012, il progetto é stato realizzato da Herman Hertzberger e Marco Scarpinato dopo aver vinto il concorso internazionale 3 nuove scuole a Roma. Gli spazi del Complesso Scolastico Integrato alternano aree dedicate allo studio e per la socializzazione, migliorando la continuità tra i due e sottolineando la relazione tra spazi interni ed esterni. Il progetto definisce una nuova centralit urbana con servizi per la comunità tra cui: palestra, auditorium, ristorante e laboratori creativi integrati con gli spazi di apprendimento. Ciò significa che la scuola sarà aperta a tutta la città e sarà un luogo di incontro e di scambio anche in ore non scolastiche. Un parco urbano con un orto didattico e strutture per lo sport e campi da gioco sarà realizzato nella fase successiva del progetto al fine di integrare il complesso negli spazi verdi aperti alla gente del quartiere.


