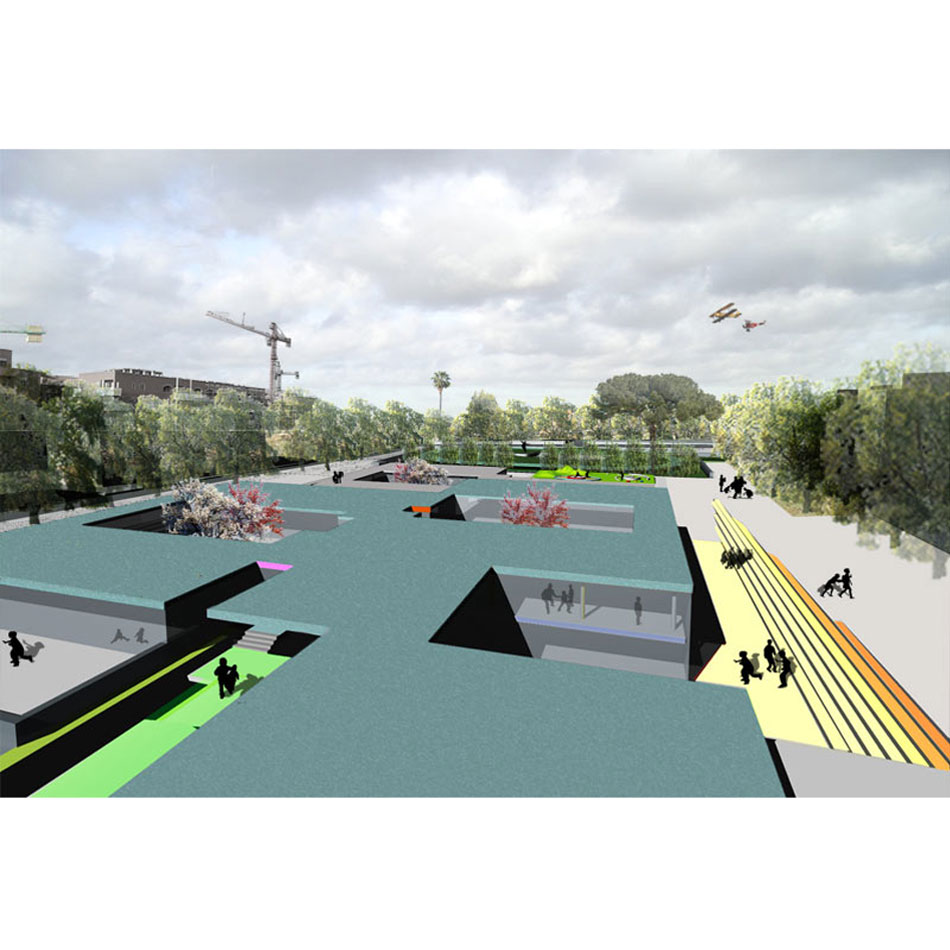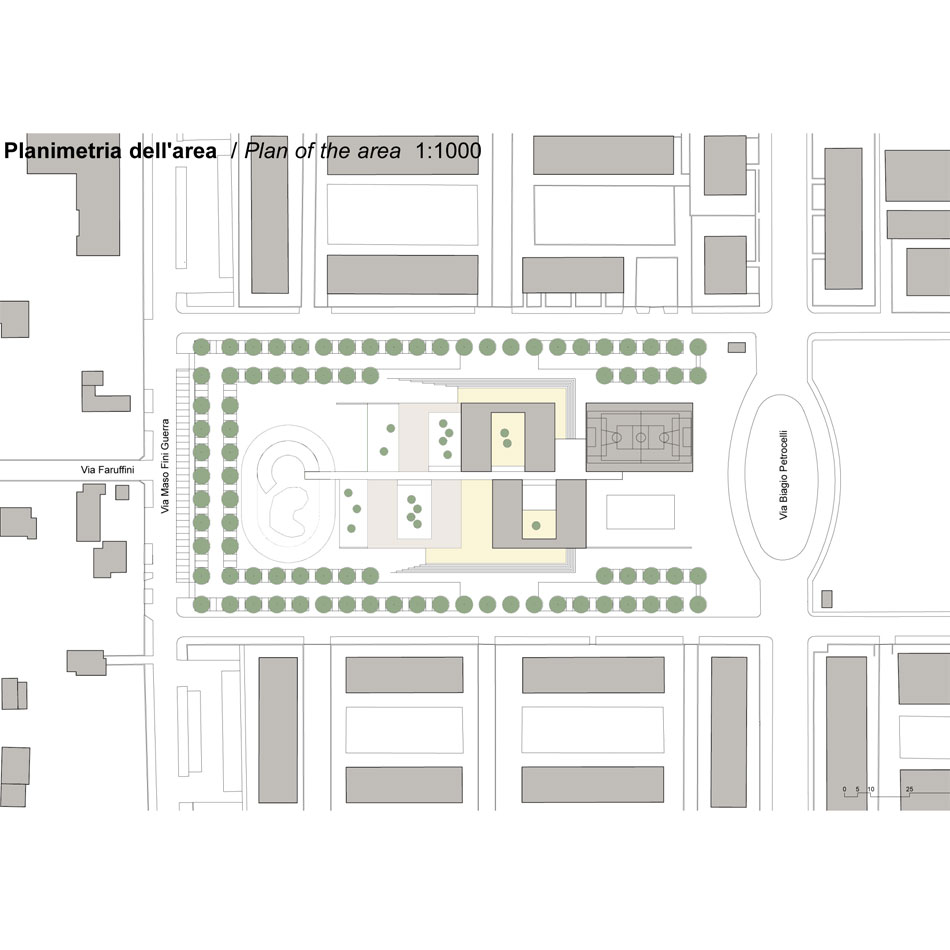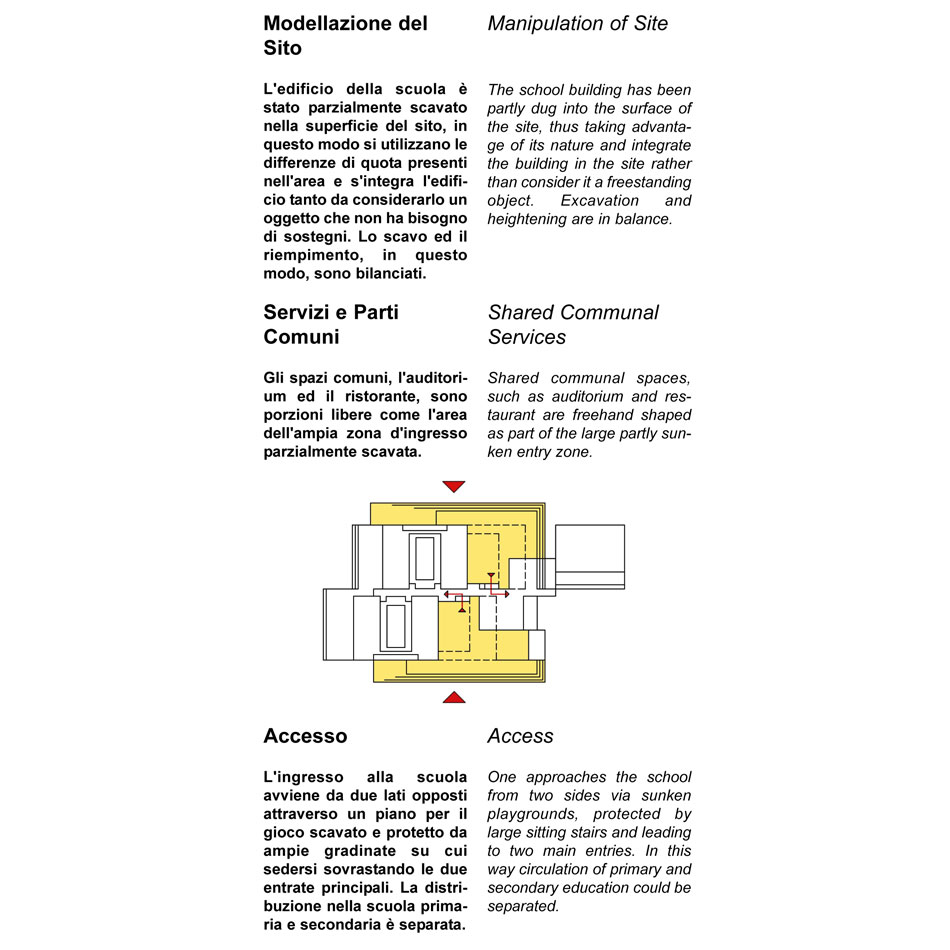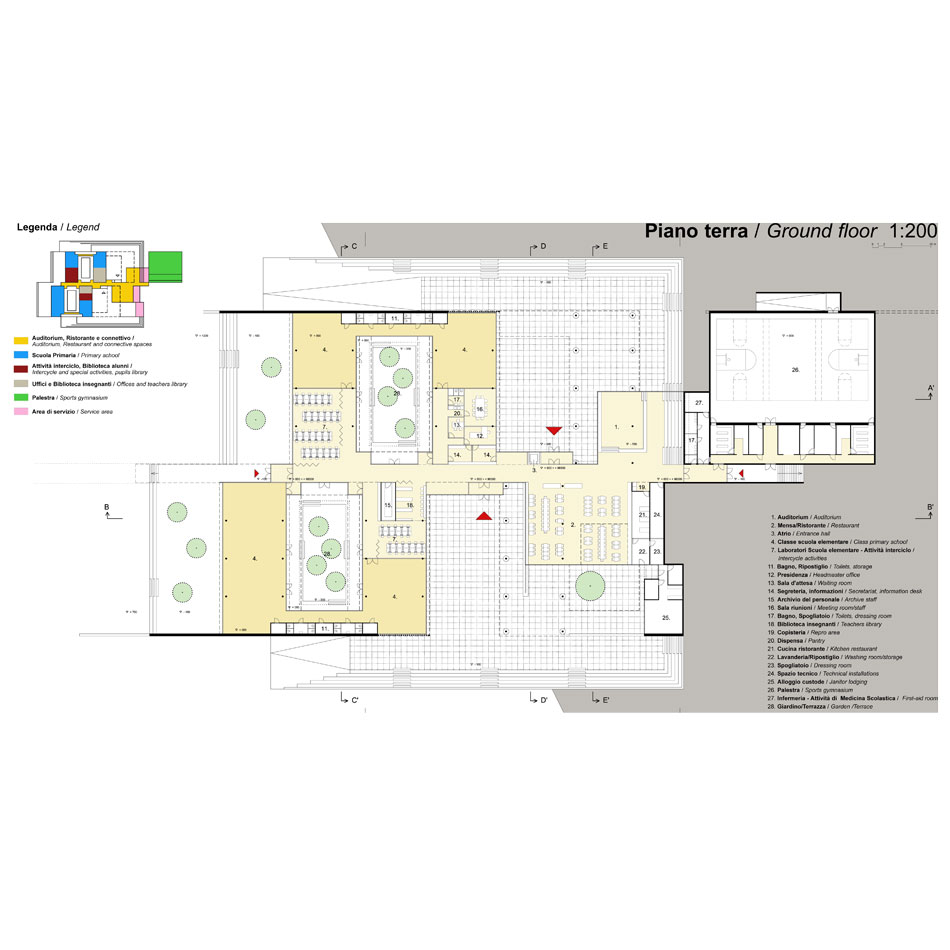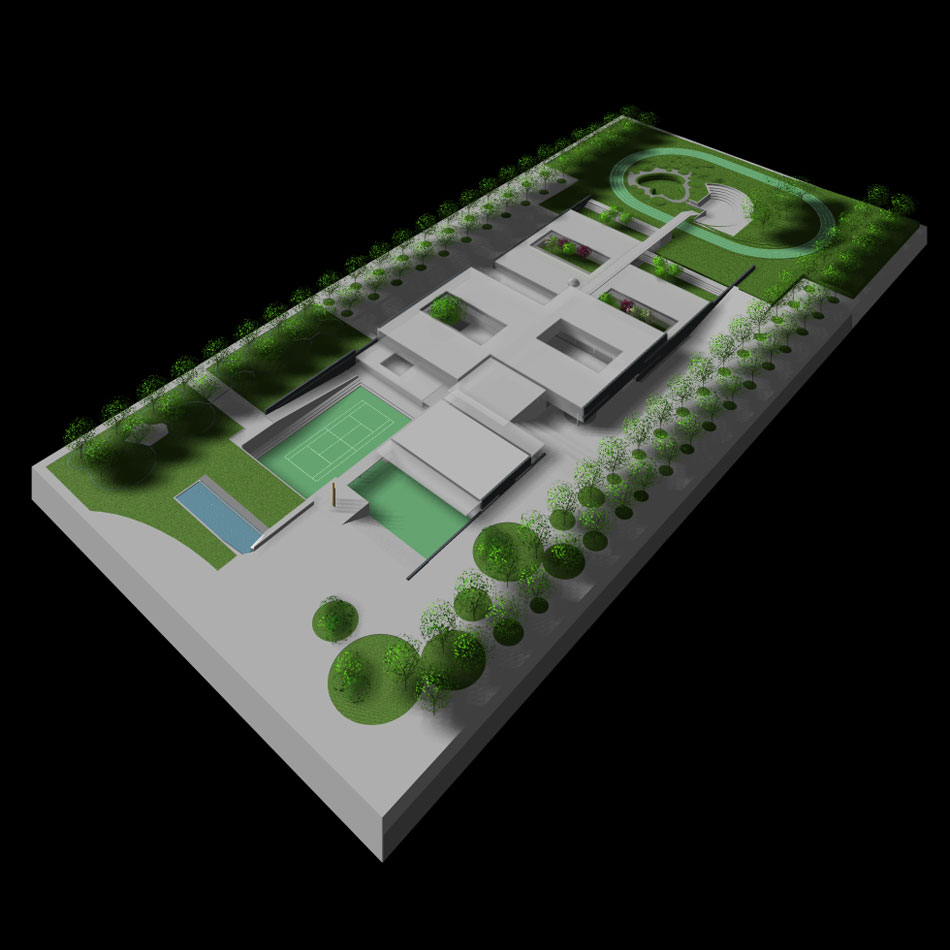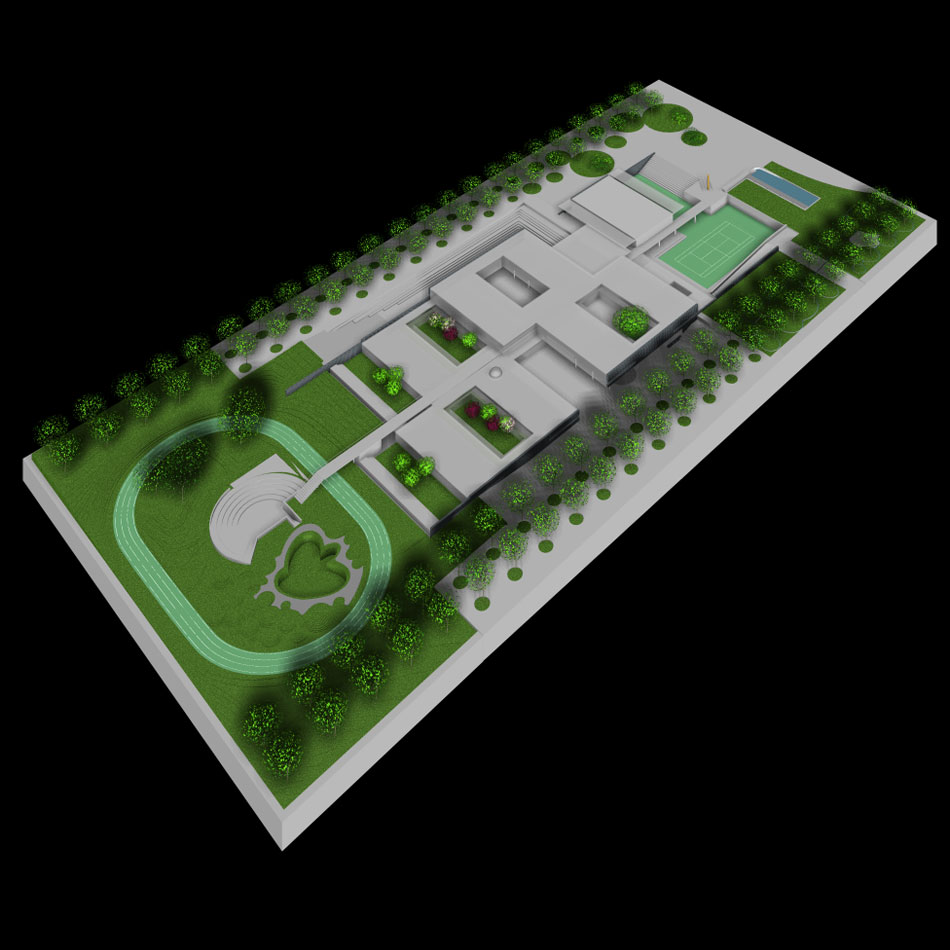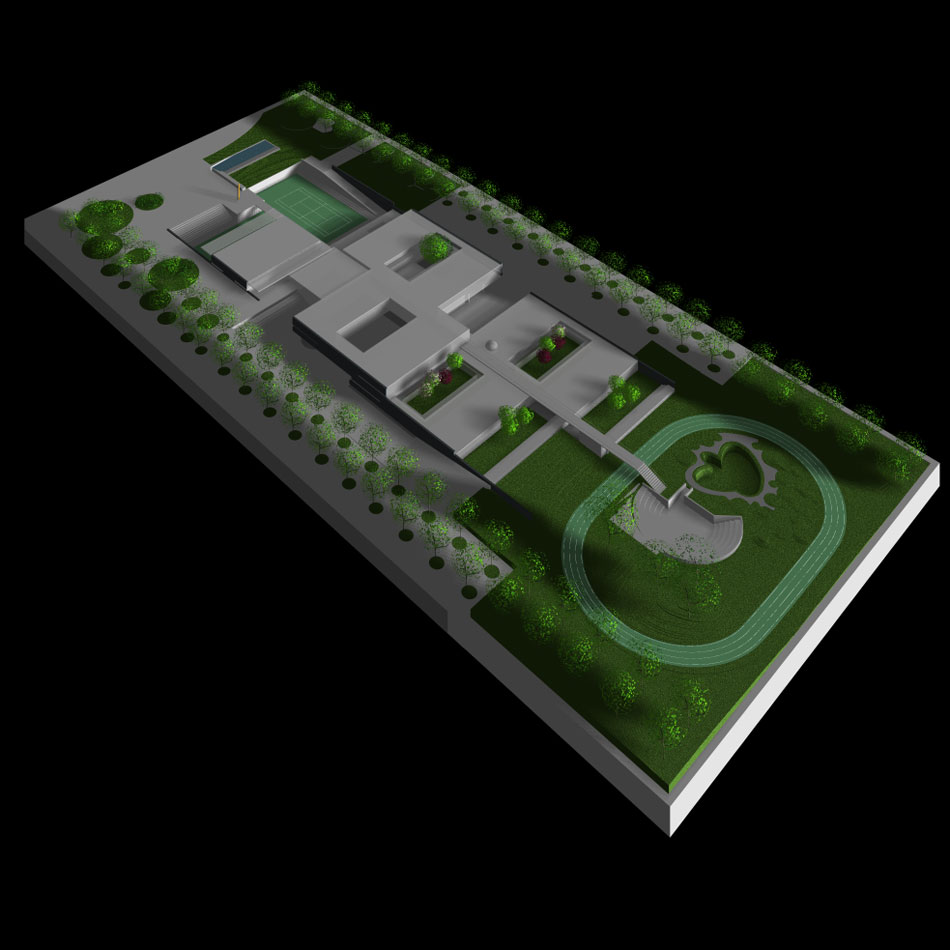SCHOOL AND PARK IN ROME

Description
The project of the Urban Park and Integrated Complex of Primary and Secondary School and Public Facilities in Romanina has been developed after winning the international competition “3 new schools in Rome” The project is located in a new urban centre and defines a new urban centrality with facilities for the community including: gymnasium, auditorium, restaurant and creative laboratories integrated with the learning spaces.
An urban park with a teaching garden and facilities for sport and playgrounds surrounds the complex. The two opposites entrances are delineated by squares for recreation and socializing. The building is defined by an aggregation of “basic units” with a central patio and various types of classrooms. In the project are planned differents sustainable solutions to achieve an agreeable environment.
The integrated complex alternates spaces dedicated to study and for socializing, enhancing the continuity between the two and emphasizing the relationship between interior and outdoor spaces.
…
Description
Il “Parco e Complesso Integrato di Scuole Elementare e Media Romanina e Servizi a Romanina” è stato elaborato dopo la vittoria al Concorso Internazionale “3 nuove scuole a Roma”. Il progetto, posto in una nuova centralità urbana, definisce un polo urbano con servizi rivolti alla collettività : palestra, auditorium, mensa e laboratori creativi integrati agli spazi didattici.
Il complesso è circondato da un parco urbano con giardino didattico e attrezzature per lo sport e il gioco, gli ingressi sono definiti da piazze dove si può sostare e socializzare. L’edificio è definito dall’aggregazione di unità base con un patio centrale su cui prospettano varie tipologie di aule e adotta diverse soluzioni sostenibili per il raggiungimento del comfort ambientale.
Il Complesso Integrato è costruito alternando gli spazi per lo studio e la concentrazione con ampi spazi per la socialità ed esalta la continuità tra le esperienze e la relazione tra gli spazi interni ed esterni.
| PROJECT FACTS | |
| Location | Palermo IT |
| Date | 2010 |
| Design team | Herman Hertzberger (Team leader), Marco Scarpinato, Dickens van der Werff |
| Collaborators | Martine P. Drijftholt, Patrick G.C.J. Fransen, Laurens Jan Ten Kate, Cornelius Kruten, Lorenza Majorana, Lucia Pierro, Heleen C.H. Reedijk, Carmelo Vitrano |
| CONSULTANTS | |
| Structures | ABT BV |
| Mechanical system | Francesco Nicolicchia |
| Comfort and sustainability | Peutz & Associes |
| Pedagogy consultant | Libera Dolci, Carlo Romano |
| Educational projects | Ariane Vervoorn |
| Client | City of Rome |
| Surface | 5.800 sm |
| Awards | First prize in International Design Competition |
